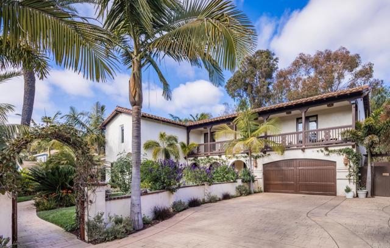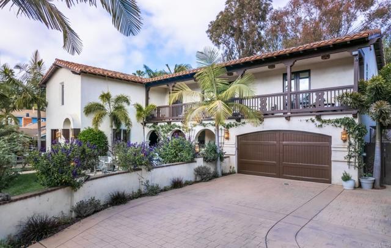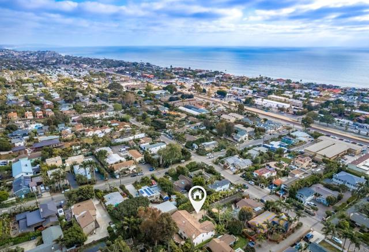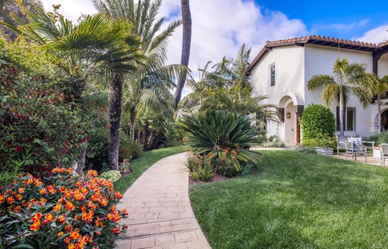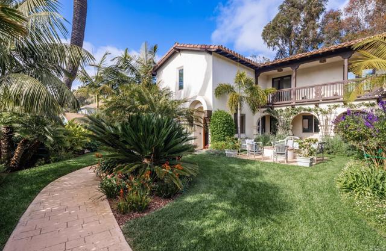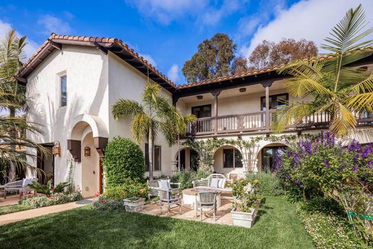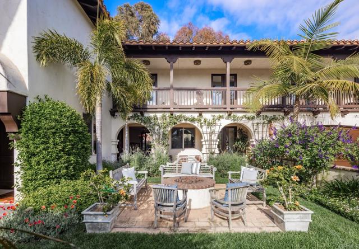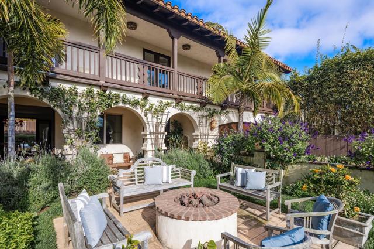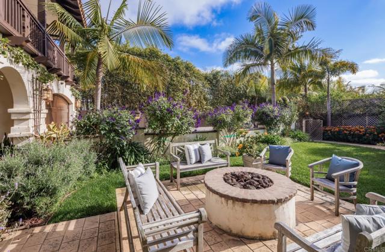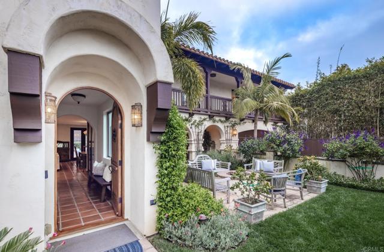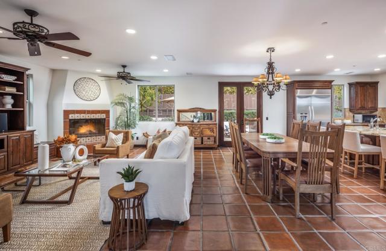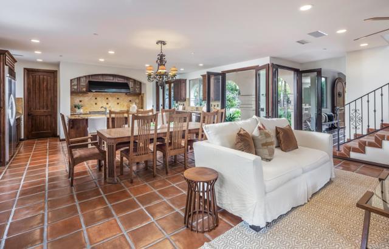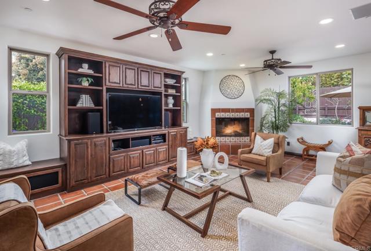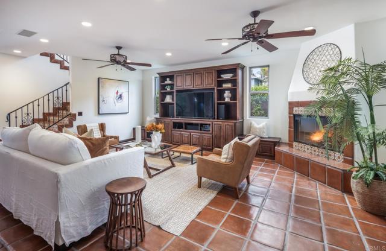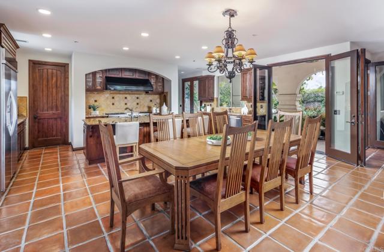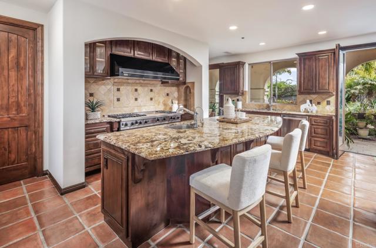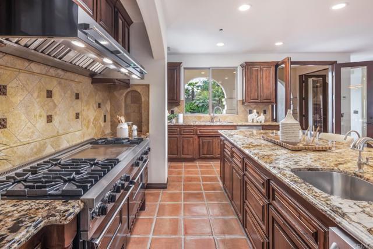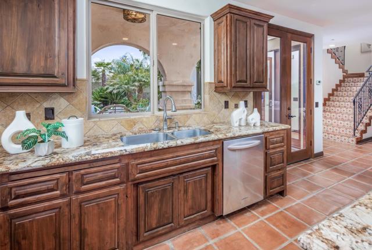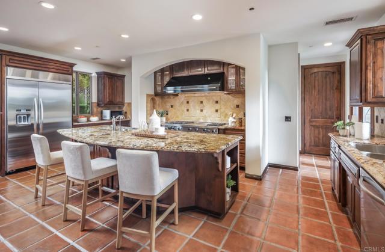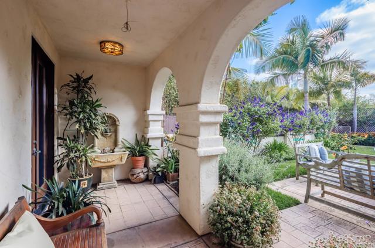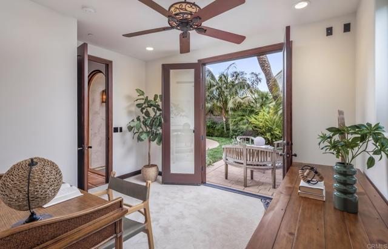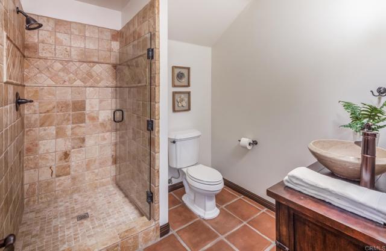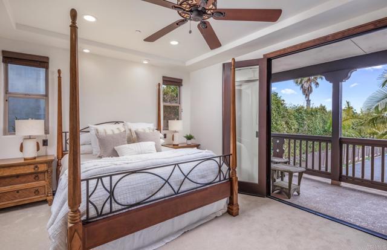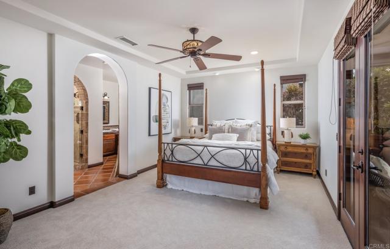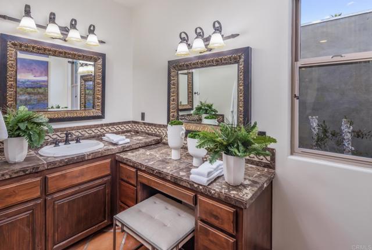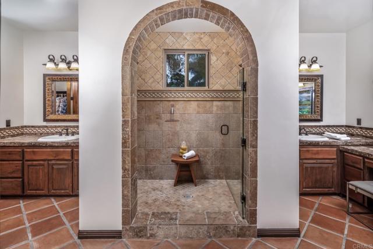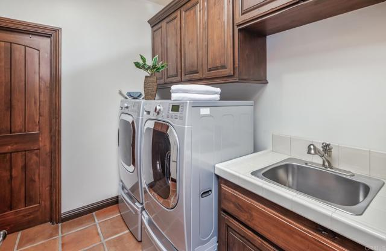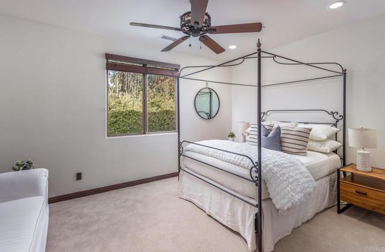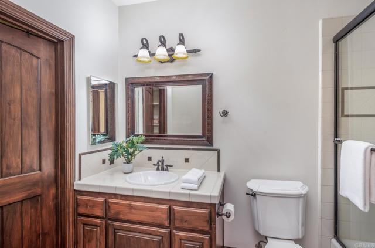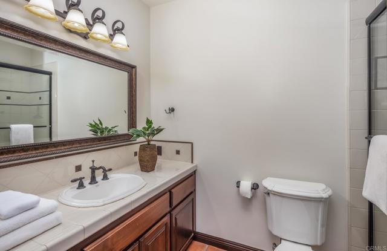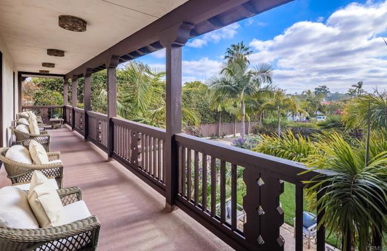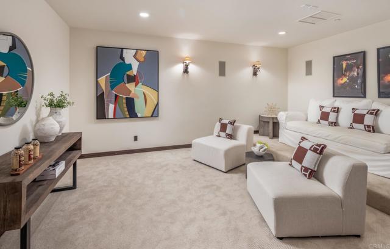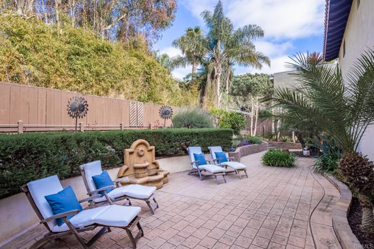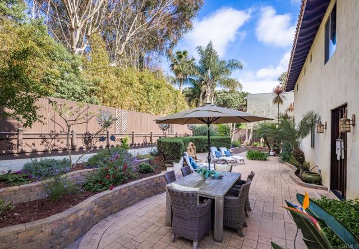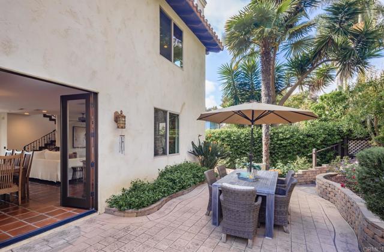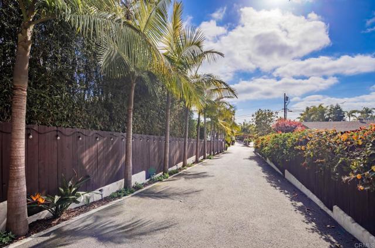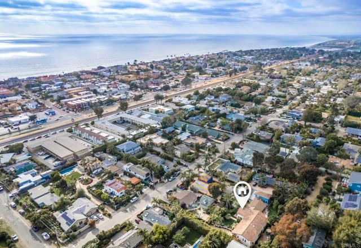Description
Tucked away on a private quarter-acre lot just moments from the coast, this stunning 4-bedroom + media room, 4-bath custom home offers the ideal blend of timeless architecture, thoughtful floor plan design, and a rare level of privacy in one of North Countys most coveted neighborhoods. A long driveway leads you to a gated and serene magical garden, with lush landscape and multiple seating areasmaking an inviting entrance to this 3,380-square-foot Santa Barbara-style residence. Inside, warm Saltillo tile floors, 9-foot ceilings, and custom 8-foot doors set the tone for quality and craftsmanship throughout. The heart of the home is a spacious great room anchored by a fireplace and surrounded by natural light, with French doors opening to both the front gardens and backyard. The chefs kitchen features granite countertops, stainless steel appliances, a generous walk-in pantry, and plenty of counter space to entertain. Adjacent is the dining area perfect for gathering with family and friends. The flexible floor plan includes a full bedroom and bath on the first floorcurrently used as a home office and an oversized garage with ample space for two vehicles and a home gym or creative workspace. Upstairs, the expansive primary suite offers a luxurious retreat with a massive walk-in closet, direct access to the laundry room, and French doors that open to a west-facing 45-foot veranda that spans the length of the home. All bedrooms feature ensuite bathrooms and are connected by extra-wide hallways that enhance the airy, open layout. A standout second-floor media room with its own kitc
Map Location
Listing provided courtesy of Neda Nourani of Compass. Last updated 2025-04-28 09:02:31.000000. Listing information © 2025 SANDICOR.


